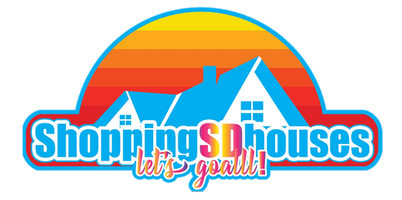For more information regarding the value of a property, please contact us for a free consultation.
Key Details
Sold Price $350,000
Property Type Condo
Sub Type Condominium
Listing Status Sold
Purchase Type For Sale
Square Footage 1,199 sqft
Price per Sqft $291
Subdivision Leisure World (Lw)
MLS Listing ID OC25091549
Sold Date 09/05/25
Bedrooms 2
Full Baths 2
Construction Status Updated/Remodeled
HOA Fees $815/mo
HOA Y/N Yes
Year Built 1969
Lot Size 4.974 Acres
Property Sub-Type Condominium
Property Description
Upgraded Garden Villa model in prestigious 55+ community of Laguna Woods Village. This 2nd floor, end unit, has a double door entry with privacy gate, two generously sized bedrooms, 2 baths, a separate dining room and living room/great room and a double balcony expanding the main living spaces. The bedrooms are on each side of the living space for maximum privacy. The kitchen features a stainless-steel refrigerator, granite countertops and newer medium-tone wood cabinets. The pantry boasts pull out drawers for easy access. Dual paned windows throughout with wood shutters in the main living space. The home comes with a subterranean parking space with storage close to the unit. The oversized closets feature mirrored wardrobe doors. Top amenities include 27-hole golf or the 9-hole executive walking course, 3 gyms with professional personal trainers available, tennis courts, lighted pickle ball courts, 5 swimming pools, bocce ball, lawn bowling, archery, table tennis, billiards and much more. Enjoy concerts, comedians, bus trips and multitudes of other events sponsored by over 200 clubs. Easy to show.
Location
State CA
County Orange
Area Lw - Laguna Woods
Zoning CONDO
Rooms
Main Level Bedrooms 2
Interior
Interior Features Balcony, Ceiling Fan(s), Separate/Formal Dining Room, Elevator, Granite Counters, Laminate Counters, Open Floorplan, Pantry, Recessed Lighting, Storage, Track Lighting
Heating Radiant
Cooling Wall/Window Unit(s)
Flooring Carpet, Laminate, Tile
Fireplaces Type None
Fireplace No
Appliance Dishwasher, Electric Oven, Electric Range, Microwave, Refrigerator
Laundry Common Area
Exterior
Parking Features Detached Carport, Garage
Garage Spaces 1.0
Carport Spaces 1
Garage Description 1.0
Fence None
Pool In Ground, Association
Community Features Curbs, Dog Park, Golf, Hiking, Stable(s), Street Lights, Sidewalks, Park
Utilities Available Cable Connected, Electricity Connected, Natural Gas Connected, Phone Connected, Sewer Connected, Water Connected
Amenities Available Billiard Room, Clubhouse, Dog Park, Golf Course, Game Room, Barbecue, Pickleball, Pool, Pet Restrictions, Recreation Room, Guard, Spa/Hot Tub, Tennis Court(s)
View Y/N Yes
View Park/Greenbelt
Accessibility Low Pile Carpet, Accessible Doors
Porch Covered
Total Parking Spaces 2
Private Pool No
Building
Lot Description Close to Clubhouse, Near Park
Story 1
Entry Level One
Foundation Slab
Sewer Public Sewer
Water Public
Architectural Style Traditional
Level or Stories One
New Construction No
Construction Status Updated/Remodeled
Schools
School District Saddleback Valley Unified
Others
HOA Name Third Mutual
Senior Community Yes
Tax ID 93163157
Security Features Carbon Monoxide Detector(s),Gated with Guard,24 Hour Security,Smoke Detector(s)
Acceptable Financing Cash
Listing Terms Cash
Financing Cash
Special Listing Condition Trust
Lease Land No
Read Less Info
Want to know what your home might be worth? Contact us for a FREE valuation!

Our team is ready to help you sell your home for the highest possible price ASAP

Bought with Doug Harris Regency Real Estate Brokers
GET MORE INFORMATION





