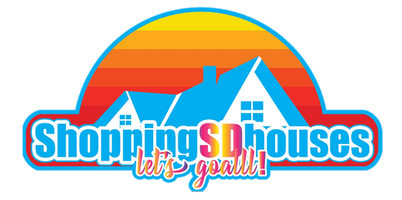For more information regarding the value of a property, please contact us for a free consultation.
Key Details
Sold Price $1,535,000
Property Type Single Family Home
Sub Type Single Family Residence
Listing Status Sold
Purchase Type For Sale
Square Footage 3,030 sqft
Price per Sqft $506
Subdivision Orange Hill (Orhl)
MLS Listing ID RS23217986
Sold Date 01/03/24
Bedrooms 4
Full Baths 1
Three Quarter Bath 1
Construction Status Updated/Remodeled,Turnkey
HOA Y/N No
Year Built 1964
Lot Size 0.303 Acres
Property Sub-Type Single Family Residence
Property Description
Exquisitely renovated, this incredible home boasts a breathtaking view. Embracing an open concept, it invites with a private courtyard in front offering additional outdoor living opportunities and reveals a modern allure throughout. Large picture windows in the living room and dining area allow for an abundance of natural light. Expansive open concept living creates the ideal setting for entertaining and hosting. The formal living room boasts large picture windows and allows for a formal dining area complete with built-ins, French doors leading to the front courtyard and a gorgeous contemporary light fixture adds the finishing touch. The kitchen exudes sophistication, featuring stainless appliances, cobalt cabinets accented with brushed gold, quartz counters, farmhouse sink and a gas range complete with a built-in air fryer. The adjoining breakfast area frames panoramic views you can enjoy while sipping your morning coffee. The family room, graced with bi-fold doors, extends seamlessly to the terrace and an expansive backyard. Your primary suite indulges in serene vistas, offering a generous walk-in closet, direct access to the backyard and a sumptuous bath adorned with a luxurious soaking tub, walk-in shower, and dual vanity. Additional creature comforts include recessed lighting and central air & heat. Discover refined living in a space that harmonizes style and elegance with panoramic allure.
Location
State CA
County Orange
Area 72 - Orange & Garden Grove, E Of Harbor, N Of 22 F
Rooms
Main Level Bedrooms 4
Interior
Interior Features Beamed Ceilings, Breakfast Bar, Ceiling Fan(s), Quartz Counters, Stone Counters, Recessed Lighting, Bedroom on Main Level, Main Level Primary, Primary Suite, Walk-In Closet(s)
Heating Forced Air
Cooling Central Air
Flooring Vinyl
Fireplaces Type Living Room
Fireplace Yes
Appliance Dishwasher, Disposal, Gas Range, Microwave, Refrigerator, Range Hood, Water Heater
Laundry Washer Hookup, Gas Dryer Hookup, In Garage
Exterior
Parking Features Direct Access, Driveway Level, Driveway, Garage Faces Front, Garage
Garage Spaces 2.0
Garage Description 2.0
Fence Stucco Wall, Wrought Iron
Pool None
Community Features Curbs, Suburban, Sidewalks
Utilities Available Cable Available, Electricity Connected, Natural Gas Connected, Phone Available, Sewer Connected, Water Connected
View Y/N Yes
View City Lights, Hills, Panoramic
Roof Type Composition
Accessibility None
Porch Open, Patio
Attached Garage Yes
Total Parking Spaces 4
Private Pool No
Building
Lot Description Back Yard, Front Yard, Sprinklers In Rear, Sprinklers In Front, Lawn, Landscaped, Sprinklers Timer, Sprinkler System, Yard
Story 1
Entry Level One
Sewer Public Sewer
Water Public
Architectural Style Traditional
Level or Stories One
New Construction No
Construction Status Updated/Remodeled,Turnkey
Schools
Elementary Schools Nohl Canyon
Middle Schools Cerro Villa
High Schools Villa Park
School District Orange Unified
Others
Senior Community No
Tax ID 36104114
Security Features Carbon Monoxide Detector(s),Smoke Detector(s)
Acceptable Financing Cash, Cash to New Loan, Conventional, Submit
Listing Terms Cash, Cash to New Loan, Conventional, Submit
Financing Cash
Special Listing Condition Standard
Lease Land No
Read Less Info
Want to know what your home might be worth? Contact us for a FREE valuation!

Our team is ready to help you sell your home for the highest possible price ASAP

Bought with Chris McKeen • BHHS CA Properties




