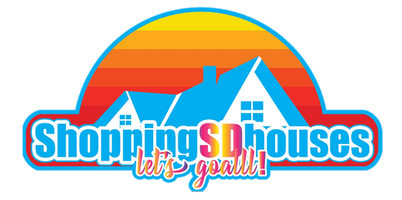For more information regarding the value of a property, please contact us for a free consultation.
Key Details
Sold Price $830,000
Property Type Single Family Home
Sub Type Single Family Residence
Listing Status Sold
Purchase Type For Sale
Square Footage 3,073 sqft
Price per Sqft $270
MLS Listing ID PTP2302251
Sold Date 08/24/23
Bedrooms 6
Full Baths 4
Construction Status Repairs Cosmetic
HOA Y/N No
Year Built 1971
Lot Size 5,301 Sqft
Property Sub-Type Single Family Residence
Property Description
The home spans 3,073 square feet, providing ample space for comfortable living. Formal living and dining area: The home features a large formal living and dining area with a fireplace, creating a cozy and elegant atmosphere. Additionally, there is a bar area, adding convenience for entertaining guests. First-floor layout: On the first floor, there is a bedroom connected to an optional second bedroom or office, providing flexibility for different needs. There is also a bathroom on this level. Updated kitchen: The kitchen has been upgraded with granite countertops and tile flooring, adding both aesthetic appeal and practicality. Upstairs family room/great room: The upstairs area boasts a family room or great room with high vaulted ceilings and a large fireplace. This space offers a relaxing environment for unwinding and watching movies or spending quality time with loved ones. Additional bedrooms and bathrooms: The upstairs area includes four more bedrooms, accommodating larger families or providing extra rooms for various purposes. There are also three additional bathrooms, ensuring convenience and privacy. Master retreat: The master bedroom is a spacious retreat with a HUGE walk-in closet, a balcony, and a sitting area. Private in-ground pool: The property features a private in-ground pool with a waterfall feature, offering a refreshing oasis to relax and enjoy outdoor activities. Leased solar panels: The home benefits from leased solar panels, contributing to lower utility bills and environmentally friendly energy usage. Garage and utilities: The 2-car garage includes a washer/dryer and a tankless hot water system, enhancing convenience and efficiency. Overall, this home combines attractive features, spaciousness, and functional elements, making it a desirable option for comfortable living and entertaining.
Location
State CA
County San Diego
Area 92139 - Paradise Hills
Zoning R-1:SINGLE FAM-RES
Rooms
Main Level Bedrooms 2
Interior
Interior Features Beamed Ceilings, Balcony, Ceiling Fan(s), Cathedral Ceiling(s), Separate/Formal Dining Room, Eat-in Kitchen, Granite Counters, Open Floorplan, Bedroom on Main Level, Primary Suite, Walk-In Closet(s)
Heating Forced Air, Fireplace(s)
Cooling Central Air
Flooring Laminate, Tile, Wood
Fireplaces Type Dining Room, Family Room
Fireplace Yes
Appliance Dishwasher, Electric Cooktop, Electric Oven, Disposal, Microwave, Refrigerator, Tankless Water Heater
Laundry In Garage
Exterior
Parking Features Door-Single, Driveway, Garage Faces Front, Garage
Garage Spaces 2.0
Garage Description 2.0
Pool In Ground, Private
Community Features Curbs, Sidewalks
Utilities Available Electricity Connected
View Y/N Yes
View Neighborhood
Porch Open, Patio
Attached Garage Yes
Total Parking Spaces 6
Private Pool Yes
Building
Lot Description Cul-De-Sac
Story 2
Entry Level Two
Sewer Public Sewer
Water Public
Level or Stories Two
New Construction No
Construction Status Repairs Cosmetic
Schools
School District San Diego Unified
Others
Senior Community No
Tax ID 5883900400
Acceptable Financing Cash, Conventional, FHA, VA Loan
Listing Terms Cash, Conventional, FHA, VA Loan
Financing Assumed,Conventional
Special Listing Condition Standard
Lease Land No
Read Less Info
Want to know what your home might be worth? Contact us for a FREE valuation!

Our team is ready to help you sell your home for the highest possible price ASAP

Bought with David Olivera • CA-RES




