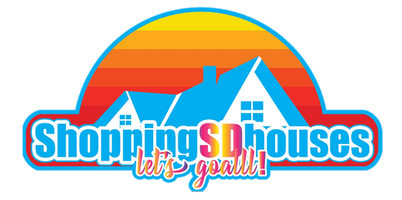For more information regarding the value of a property, please contact us for a free consultation.
Key Details
Sold Price $185,000
Property Type Manufactured Home
Listing Status Sold
Purchase Type For Sale
Square Footage 1,344 sqft
Price per Sqft $137
MLS Listing ID SW22177646
Sold Date 10/13/22
Bedrooms 4
Full Baths 2
Construction Status Updated/Remodeled,Turnkey
HOA Y/N Yes
Year Built 1974
Property Description
Photography is coming soon.. This 4 bedroom, 2 bath lovely home is move in ready! Many upgrades in the past few years! Located in a gated All Ages park near I-8 with low lot rent for a new resident, this is a must see!
Enter the spacious open floor plan from the Carport side to find laundry room inside the door to the right. To your left is the open dining room, and beyond that is the kitchen that was updated in 2019 with new double paned window, new stainless steel stove, dishwasher, white cabinets, new counter tops, sinks and faucet. Refrigerator is included.
Solar panels to make the electricity affordable and no cost to the owner for the panels! New Furnace and Air conditioning in 2020, new breaker panel, new water heater, new kitchen, new paint inside, new flooring in almost the entire home, new wood entry doors with wood screen doors, it was leveled in 2018 and roof recaulked. Bamboo fencing and lattice for privacy screening on carport side, landscaping on the front and side of the house, most of the flooring was replaced in 2018 with laminate flooring in the living areas and carpet in the bedrooms and both bathroom floors were tiled prior to 2018.
The master bedroom is large, 13'6 x 16'9” with a walk in closet. The master bathroom was renovated in 2021 with new shower enclosure with sliding glass door, new shower and sink faucets, new light fixture, new vanity and countertop, new medicine cabinet, new toilet, new storage cabinet, new double paned window.
The second bedroom is 10'9” x 13'8”. In 2019, it's window was replaced with a double paned sliding glass door that opens to the spacious patio which is 28' x 7'6” and was freshly painted in 2022.
The third bedroom is 8'10” x 11'4” and has a walk in closet. The fourth bedroom is 11'4” x 9'6” and also has a walk in closet.
The second bathroom received some upgrades in 2021: new light fixture, new toilet, and painted.
Two cars fit in the carport and there are two storage sheds outside. Guest parking is available across the street in front of the pool.
Location
State CA
County San Diego
Area 92021 - El Cajon
Building/Complex Name Rancho Laguna Mobile Estates
Interior
Interior Features Open Floorplan, Pantry, Storage, All Bedrooms Down, Bedroom on Main Level, Main Level Primary, Primary Suite, Walk-In Closet(s)
Heating Central
Cooling Central Air
Flooring Concrete, Laminate, Vinyl
Fireplace No
Appliance Barbecue, Convection Oven, Dishwasher, Gas Cooktop, Microwave, Refrigerator, Water Heater, Dryer, Washer
Laundry Inside, Laundry Closet
Exterior
Exterior Feature Barbecue, Lighting
Parking Features Attached Carport, Carport, Gated, RV Potential, RV Access/Parking, One Space
Fence Good Condition
Pool Community, Association
Community Features Dog Park, Hiking, Rural, Suburban, Gated, Park, Pool
Utilities Available Cable Connected, Electricity Connected, Natural Gas Connected, Phone Connected, Sewer Connected, Water Connected
Amenities Available Clubhouse, Management, Pool, Pets Allowed, RV Parking, Trash
View Y/N Yes
View Pool
Accessibility Parking
Porch Covered, Deck, Patio, Porch, Screened
Private Pool No
Building
Lot Description 0-1 Unit/Acre, Back Yard, Front Yard, Garden, Lawn, Landscaped, Near Park, Sprinkler System
Story One
Entry Level One
Sewer Public Sewer, Septic Tank
Water Public
Level or Stories One
Construction Status Updated/Remodeled,Turnkey
Schools
School District Grossmont Union
Others
Pets Allowed Yes
HOA Fee Include Sewer
Senior Community No
Tax ID 7739808354
Security Features Carbon Monoxide Detector(s),Security Gate,Gated Community,Key Card Entry,Resident Manager
Acceptable Financing Cash, Conventional
Listing Terms Cash, Conventional
Financing Other
Special Listing Condition Standard, Trust
Pets Allowed Yes
Lease Land Yes
Read Less Info
Want to know what your home might be worth? Contact us for a FREE valuation!

Our team is ready to help you sell your home for the highest possible price ASAP

Bought with Delta Sivonsay • CA-RES


