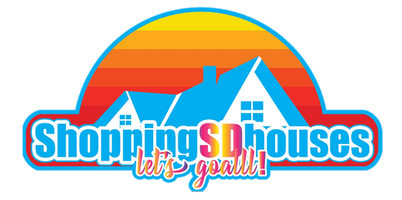For more information regarding the value of a property, please contact us for a free consultation.
Key Details
Sold Price $550,000
Property Type Single Family Home
Sub Type Single Family Residence
Listing Status Sold
Purchase Type For Sale
Square Footage 2,648 sqft
Price per Sqft $207
MLS Listing ID SW21027856
Sold Date 03/24/21
Bedrooms 4
Full Baths 2
Half Baths 1
Condo Fees $40
Construction Status Updated/Remodeled,Turnkey
HOA Fees $40/mo
HOA Y/N Yes
Year Built 2004
Lot Size 4,791 Sqft
Property Sub-Type Single Family Residence
Property Description
WOW! Check out this beautiful 4 bedroom, 2.5 bathroom home in the desirable Murrieta Community of Rancho Bella Vista! As you enter the home you are immediately welcomed by the large open living room/dining room combination with lots of windows for natural lighting. The open floor plan flows from room to room where you will see that the kitchen overlooks the family room with a beautiful fireplace. The gourmet kitchen is complete with quartz countertops, a custom backsplash, double ovens, and a huge island. Upstairs there are 4 spacious bedrooms, 2 full bathrooms, and a huge loft space. The master suite is spacious and includes a master bath with a large soaking tub, dual sinks, separate shower, and walk-in closet. Don't forget the easy maintenance back yard with concrete patio. Perfect space for entertaining! This property has a solar system, a low HOA payment, zoned for the Temecula School District, and is close to shopping, 3 community parks, and the 15 and 215 freeways!
Location
State CA
County Riverside
Area Srcar - Southwest Riverside County
Zoning SP ZONE
Interior
Interior Features Ceiling Fan(s), Crown Molding, High Ceilings, Open Floorplan, Pantry, Recessed Lighting, Storage, Wood Product Walls, All Bedrooms Up, Dressing Area, Loft, Walk-In Pantry, Walk-In Closet(s)
Heating Central, Forced Air, Natural Gas
Cooling Central Air, Electric
Flooring Carpet, Vinyl, Wood
Fireplaces Type Family Room, Gas, Gas Starter, Kitchen, Living Room, Master Bedroom
Fireplace Yes
Appliance Double Oven, Dishwasher, Exhaust Fan, Electric Oven, Gas Cooktop, Disposal, Gas Water Heater, Microwave, Water To Refrigerator, Water Heater
Laundry Washer Hookup, Gas Dryer Hookup, Laundry Room
Exterior
Exterior Feature Lighting
Parking Features Concrete, Direct Access, Driveway Level, Door-Single, Driveway, Garage Faces Front, Garage, Garage Door Opener
Garage Spaces 2.0
Garage Description 2.0
Fence Average Condition
Pool None
Community Features Curbs, Gutter(s), Park, Storm Drain(s), Street Lights, Suburban, Sidewalks
Utilities Available Cable Connected, Electricity Connected, Natural Gas Connected, Phone Connected, Sewer Connected, Underground Utilities, Water Connected
Amenities Available Sport Court, Jogging Path, Management, Outdoor Cooking Area, Picnic Area, Playground
View Y/N Yes
View Hills, Neighborhood, Peek-A-Boo
Roof Type Spanish Tile,Tile
Accessibility Safe Emergency Egress from Home, Parking, Accessible Doors, Accessible Hallway(s)
Porch Concrete
Attached Garage Yes
Total Parking Spaces 4
Private Pool No
Building
Lot Description 0-1 Unit/Acre, Back Yard, Cul-De-Sac, Drip Irrigation/Bubblers, Front Yard, Landscaped, Level, Rectangular Lot, Sprinklers Timer, Sprinkler System, Yard
Faces West
Story 2
Entry Level Two
Foundation Slab
Sewer Public Sewer
Water Public
Architectural Style Traditional
Level or Stories Two
New Construction No
Construction Status Updated/Remodeled,Turnkey
Schools
School District Temecula Unified
Others
HOA Name Rancho Bella Vista
Senior Community No
Tax ID 964380016
Security Features Carbon Monoxide Detector(s),Smoke Detector(s)
Acceptable Financing Cash, Cash to New Loan, Conventional, Cal Vet Loan, FHA, Fannie Mae, Freddie Mac, Government Loan, Submit, VA Loan
Listing Terms Cash, Cash to New Loan, Conventional, Cal Vet Loan, FHA, Fannie Mae, Freddie Mac, Government Loan, Submit, VA Loan
Financing Conventional
Special Listing Condition Standard
Lease Land No
Read Less Info
Want to know what your home might be worth? Contact us for a FREE valuation!

Our team is ready to help you sell your home for the highest possible price ASAP

Bought with Esmeralda Caballero • Compass


