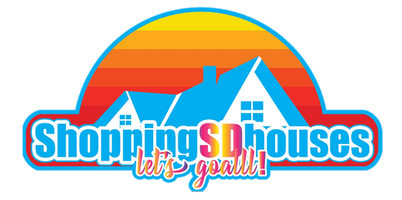For more information regarding the value of a property, please contact us for a free consultation.
Key Details
Sold Price $630,000
Property Type Single Family Home
Sub Type Single Family Residence
Listing Status Sold
Purchase Type For Sale
Square Footage 2,582 sqft
Price per Sqft $243
MLS Listing ID SW22227096
Sold Date 11/28/22
Bedrooms 4
Full Baths 3
Condo Fees $137
Construction Status Turnkey
HOA Fees $137/mo
HOA Y/N Yes
Year Built 2012
Lot Size 6,969 Sqft
Property Sub-Type Single Family Residence
Property Description
Amazing 2,582 Sq.Ft. Home w/4 Bedrooms, 3 Baths, 3 CAR GARAGE, Breathtaking PANORAMIC VIEWS, PAID SOLAR & OWNED WATER SOFTENING SYSTEM. This MOVE-IN Ready Home Built in 2012 is in the Highly Sought-After Community of Shore Pointe w/LOW TAXES & HOA. INCREDIBLE CANYON & MOUNTAIN VIEWS & Community LAKE VIEWS. The Spacious & Bright Layout Includes DOWNSTAIRS BEDROOM & FULL BATHROOM w/Walk-In Shower, GORGEOUS Kitchen w/GRANITE Counters, Island, Custom Tumbled Stone Backsplash, STAINLESS STEEL GE APPLIANCES, Beechwood Cabinetry, Breakfast Nook, Pantry & OPEN LAYOUT to Family Room, Spacious Formal Living & Dining Room. Upstairs Includes LOFT Large Enough to be Converted to 5th Bedroom, OVERSIZED MASTER BEDROOM w/Ensuite Bath w/Dual Sinks, Soaking Tub & Walk-In Shower, Large Private Water Closet, 2 WALK-IN CLOSETS & BALCONY to Enjoy the Breathtaking Views Every Day. Upstairs Also Includes Linen Storage Closet, Large Laundry Room w/Cabinets & Extra Storage Area, Full Bath w/Extra Storage Cabinets & 2 More Generously Sized Bedrooms. This Home Also Includes Laminate Flooring, Custom Interior Wall Paint, Rain Gutters, Home Alarm Hardware, Recessed Lighting, Family Room & Loft are Pre-Wired for Wall Mount TV, Ceiling Fans & Window Blinds. The Large 3 Car Garage Includes Epoxy Floor, Overhead Storage & Door to Backyard. The Yards Are Fully Landscaped & Includes Grill, Perfect for Entertaining. This is a Perfect Place to Call Home.
Location
State CA
County Riverside
Area Srcar - Southwest Riverside County
Rooms
Main Level Bedrooms 1
Interior
Interior Features Balcony, Breakfast Area, Ceiling Fan(s), Eat-in Kitchen, Granite Counters, High Ceilings, Open Floorplan, Pantry, Recessed Lighting, Loft, Primary Suite, Walk-In Closet(s)
Heating Central
Cooling Central Air
Flooring Carpet, Laminate, Tile
Fireplaces Type None
Fireplace No
Appliance Dishwasher, Disposal, Gas Range, Microwave, Self Cleaning Oven, Water Softener
Laundry Gas Dryer Hookup, Laundry Room, Upper Level
Exterior
Parking Features Door-Multi, Direct Access, Driveway, Garage, Garage Door Opener
Garage Spaces 3.0
Garage Description 3.0
Fence Average Condition, Wood, Wrought Iron
Pool None
Community Features Curbs, Gutter(s), Street Lights, Sidewalks
Utilities Available Electricity Connected, Natural Gas Connected, Sewer Connected
Amenities Available Maintenance Grounds, Trail(s)
View Y/N Yes
View City Lights, Canyon, Hills, Lake, Mountain(s), Panoramic
Accessibility Safe Emergency Egress from Home
Porch Covered, Front Porch, Patio
Attached Garage Yes
Total Parking Spaces 6
Private Pool No
Building
Lot Description Back Yard, Front Yard, Sprinklers In Rear, Sprinklers In Front, Landscaped, Sprinkler System, Yard
Story 2
Entry Level Two
Foundation Slab
Sewer Public Sewer
Water Public
Architectural Style Spanish
Level or Stories Two
New Construction No
Construction Status Turnkey
Schools
School District Lake Elsinore Unified
Others
HOA Name Shore Point
Senior Community No
Tax ID 394201002
Acceptable Financing Cash, Cash to New Loan, Conventional, FHA, VA Loan
Listing Terms Cash, Cash to New Loan, Conventional, FHA, VA Loan
Financing VA
Special Listing Condition Standard
Lease Land No
Read Less Info
Want to know what your home might be worth? Contact us for a FREE valuation!

Our team is ready to help you sell your home for the highest possible price ASAP

Bought with Esmeralda Caballero • CA-RES




