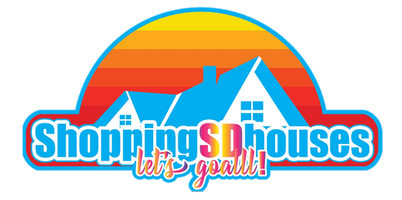For more information regarding the value of a property, please contact us for a free consultation.
Key Details
Sold Price $680,000
Property Type Single Family Home
Sub Type Single Family Residence
Listing Status Sold
Purchase Type For Sale
Square Footage 2,862 sqft
Price per Sqft $237
MLS Listing ID SW22147697
Sold Date 08/30/22
Bedrooms 5
Full Baths 3
HOA Y/N No
Year Built 2018
Lot Size 7,840 Sqft
Property Sub-Type Single Family Residence
Property Description
WOW, WOW, WOW!! THIS BEAUTIFUL HOME HAS ALL THE EXPENSIVE UPGRADES. THE SOLAR SYSTEM IS PAID FOR IN FULL AND THE WHOLE HOUSE HAS A SALTWATER SYSTEM & IS PAINTED. THE BACKYARD IS FULLY DONE WITH COLOR STAMPED CONCRETE AND ALUMAWOOD PATIO COVER APPROXIMATELY 46FT LONG BY 12FT DEEP. PLUS 12 DIFFERENT FRUIT TREES. POOL SIZE YARD!
AND PAVED-BRICK STEPS IN THE FRONT PORCH YARD.
THIS BEAUTIFUL FLOOR PLAN OFFERS A HUGE OPEN SPACE COMBINING THE FAMILY ROOM, DINING ROOM, AND KITCHEN ADDITIONALLY, THE KITCHEN HAS PLENTY OF UPGRADED CABINETRY WITH GRANITE, PANTRY, AND STAINLESS STEEL APPLIANCES. PLUS, BY THE ENTRANCE FOYER, YOU HAVE AN EXTRA ROOM TO CREATE YOUR OWN LIVING SPACE OR MUSIC ROOM, AND A BEDROOM & BATHROOM DOWNSTAIRS FOR GRANDPARENTS OR GUESTS. UPSTAIRS YOU FIND A NICELY SIZE GAME ROOM AND 4 ADDITIONAL BEDROOMS INCLUDING 2 BATHROOMS. THROUGHOUT THE HOUSE YOU WILL FIND WOOD TEXTURE TILE & CARPET, UPGRADED WHITE CABINETRY, AND RECESSED LIGHTING. ADT SECURITY ALARM AND CAMERAS INSIDE. DON'T MISS OUT!!
Location
State CA
County Riverside
Area Srcar - Southwest Riverside County
Rooms
Main Level Bedrooms 1
Interior
Interior Features Built-in Features, Brick Walls, Ceiling Fan(s), Granite Counters, Bedroom on Main Level, Walk-In Closet(s)
Heating Central, Solar
Cooling Central Air
Fireplaces Type Family Room
Fireplace Yes
Appliance Dishwasher, Gas Range, Refrigerator, Water Softener
Laundry Washer Hookup, Gas Dryer Hookup
Exterior
Garage Spaces 3.0
Garage Description 3.0
Pool None
Community Features Street Lights, Sidewalks
View Y/N No
View None
Attached Garage Yes
Total Parking Spaces 3
Private Pool No
Building
Lot Description Cul-De-Sac, Front Yard, Garden, Sprinklers In Front, Landscaped, Paved, Sprinkler System, Walkstreet
Story 2
Entry Level Two
Sewer Public Sewer
Water Public
Level or Stories Two
New Construction No
Schools
High Schools Heritage
School District Perris Union High
Others
Senior Community No
Tax ID 459330005
Acceptable Financing Cash, Conventional, FHA, VA Loan
Listing Terms Cash, Conventional, FHA, VA Loan
Financing VA
Special Listing Condition Standard
Lease Land No
Read Less Info
Want to know what your home might be worth? Contact us for a FREE valuation!

Our team is ready to help you sell your home for the highest possible price ASAP

Bought with Jenny Peterson • CA-RES




