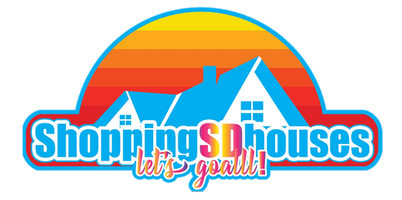
Open House
Sun Sep 28, 12:00pm - 2:00pm
UPDATED:
Key Details
Property Type Single Family Home
Sub Type Single Family Residence
Listing Status Active
Purchase Type For Sale
Square Footage 2,756 sqft
Price per Sqft $289
MLS Listing ID HD25224884
Bedrooms 4
Full Baths 3
Half Baths 1
Construction Status Turnkey
HOA Y/N No
Year Built 2018
Lot Size 49299.441 Acres
Property Sub-Type Single Family Residence
Property Description
Location
State CA
County San Bernardino
Area Okh - Oak Hills
Rooms
Other Rooms Shed(s), Storage, Workshop
Main Level Bedrooms 4
Interior
Interior Features Breakfast Bar, Built-in Features, Block Walls, Ceiling Fan(s), Dry Bar, High Ceilings, In-Law Floorplan, Open Floorplan, Pantry, Quartz Counters, Recessed Lighting, Storage, All Bedrooms Down, Multiple Primary Suites, Walk-In Pantry, Walk-In Closet(s), Workshop
Heating Central
Cooling Central Air
Flooring Carpet, Tile
Fireplaces Type Gas, Great Room
Inclusions SHED, STEEL BUILDING, VIVANT SECURITY SYSTEM
Fireplace Yes
Appliance Built-In Range, Dishwasher, Disposal, Gas Range, Tankless Water Heater, Water To Refrigerator
Laundry Inside, Laundry Room
Exterior
Exterior Feature Awning(s), Lighting, Rain Gutters
Parking Features Circular Driveway, Concrete, Covered, Door-Multi, Direct Access, Driveway, Electric Vehicle Charging Station(s), Garage Faces Front, Garage, Garage Door Opener, Oversized, Porte-Cochere, Pull-through, RV Garage, RV Access/Parking, Workshop in Garage
Garage Spaces 3.0
Garage Description 3.0
Fence Block, Chain Link, Cross Fenced, Excellent Condition, Privacy, Vinyl, Wrought Iron
Pool None
Community Features Biking
Utilities Available Electricity Connected, Natural Gas Connected, Water Connected
View Y/N Yes
View Desert, Mountain(s)
Roof Type Tile
Accessibility See Remarks
Porch Arizona Room, Concrete, Covered, Front Porch, Patio, See Remarks
Total Parking Spaces 3
Private Pool No
Building
Lot Description 2-5 Units/Acre, Back Yard, Drip Irrigation/Bubblers, Front Yard, Horse Property, Sprinklers In Rear, Sprinklers In Front, Lawn, Landscaped, Paved, Sprinkler System, Street Level, Yard
Dwelling Type House
Story 1
Entry Level One
Sewer Septic Type Unknown
Water Public
Level or Stories One
Additional Building Shed(s), Storage, Workshop
New Construction No
Construction Status Turnkey
Schools
School District Snowline Joint Unified
Others
Senior Community No
Tax ID 3064031240000
Security Features Security System,Smoke Detector(s)
Acceptable Financing Cash, Conventional, 1031 Exchange, FHA, Submit, VA Loan
Horse Property Yes
Listing Terms Cash, Conventional, 1031 Exchange, FHA, Submit, VA Loan
Special Listing Condition Standard
Lease Land No

GET MORE INFORMATION





