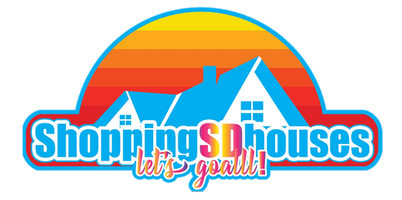
Open House
Sat Sep 20, 1:00pm - 4:00pm
Sun Sep 21, 1:00pm - 4:00pm
UPDATED:
Key Details
Property Type Condo
Sub Type Condominium
Listing Status Active
Purchase Type For Sale
Square Footage 1,784 sqft
Price per Sqft $448
MLS Listing ID PW25201562
Bedrooms 3
Full Baths 3
Construction Status Turnkey
HOA Fees $173/mo
HOA Y/N Yes
Year Built 2019
Lot Size 0.845 Acres
Property Sub-Type Condominium
Property Description
Welcome to 825 Sweetbay Lane—a beautifully upgraded 3-bedroom, 3-bath condo nestled in a secure gated community in South Los Angeles. Built in 2019 and thoughtfully enhanced since, this 1,784 sq ft home offers a seamless blend of style, convenience, and location.
? Interior Highlights:
Freshly updated flooring downstairs adds warmth and elegance to the living space
A built-in audio system sets the tone for entertaining or relaxing at home
Modern light fixtures in elevate the ambiance with a designer touch
The kitchen boasts a sleek updated backsplash, quartz countertops and a newly installed water filtration system, perfect for culinary enthusiasts
?? Location Perks:
Just steps away from Enterprise Park, where you'll find a large community pool, green spaces, and recreational amenities to enjoy year-round from your private access gate to the park!
?? Community Features:
Situated within a gated enclave, offering peace of mind and a sense of privacy
Close proximity to schools, shopping, and major transit routes
Whether you're hosting friends or enjoying a quiet evening in, 825 Sweetbay Lane delivers the lifestyle you've been searching for. Come experience the perfect balance of comfort, security, and community living.
Ready to make it yours? Let's talk next steps.
Location
State CA
County Los Angeles
Area 122 - Harbor Gateway
Zoning LCR1*
Interior
Interior Features Breakfast Bar, Ceiling Fan(s), Separate/Formal Dining Room, High Ceilings, Open Floorplan, Quartz Counters, Recessed Lighting, Wired for Sound, All Bedrooms Up, Primary Suite, Walk-In Pantry, Walk-In Closet(s)
Heating Central
Cooling Central Air
Flooring Laminate
Fireplaces Type None
Fireplace No
Appliance Dishwasher, Free-Standing Range, Gas Oven, Gas Range, Microwave, Refrigerator, Tankless Water Heater, Water Purifier
Laundry Washer Hookup, Electric Dryer Hookup, Gas Dryer Hookup, Inside, Laundry Room, Upper Level
Exterior
Parking Features Door-Multi, Driveway Up Slope From Street, Garage Faces Front, Garage, Guest, Gated, On Street
Garage Spaces 2.0
Garage Description 2.0
Fence Wood
Pool None
Community Features Sidewalks, Gated, Park
Utilities Available Cable Connected, Electricity Connected, Natural Gas Connected, Sewer Connected, Water Connected
Amenities Available Management
View Y/N No
View None
Roof Type Shingle
Accessibility None
Porch Covered, Front Porch
Total Parking Spaces 2
Private Pool No
Building
Lot Description Near Park
Dwelling Type House
Story 2
Entry Level Two
Foundation Slab
Sewer Public Sewer
Water Public
Architectural Style Contemporary
Level or Stories Two
New Construction No
Construction Status Turnkey
Schools
School District Compton Unified
Others
HOA Name Magnolia Walk
Senior Community No
Tax ID 6134033048
Security Features Gated Community
Acceptable Financing Cash, Cash to New Loan, Conventional, FHA, Fannie Mae, Freddie Mac, VA Loan
Listing Terms Cash, Cash to New Loan, Conventional, FHA, Fannie Mae, Freddie Mac, VA Loan
Special Listing Condition Standard
Virtual Tour https://my.matterport.com/show/?m=RQSLRUwZm2A&brand=0&mls=1&
Lease Land No

GET MORE INFORMATION





