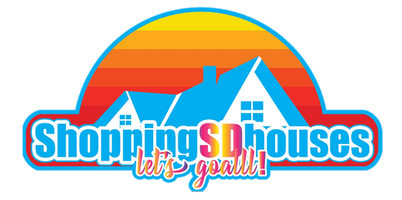Open House
Thu Sep 04, 10:00am - 1:00pm
UPDATED:
Key Details
Property Type Single Family Home
Sub Type Single Family Residence
Listing Status Active
Purchase Type For Sale
Square Footage 3,957 sqft
Price per Sqft $681
Subdivision The Oaks
MLS Listing ID NP25196483
Bedrooms 5
Full Baths 4
Half Baths 1
HOA Fees $415/mo
HOA Y/N Yes
Year Built 2022
Lot Size 6,464 Sqft
Property Sub-Type Single Family Residence
Property Description
Under soaring ceilings, the great room opens through pocket sliding doors to the private backyard, creating a seamless indoor-outdoor connection. The kitchen features quartz countertops, a stone and porcelain mosaic backsplash, soft-close cabinets, a large eat-in island, and a walk-in pantry plumbed for a beverage cooler. Commercial-grade KitchenAid appliances include a six-burner gas cooktop with built-in electric grill and two full built-in ovens—all complemented by a fireplace-warmed dining area with a custom built-in lighted china cabinet, complete with remote and granite top. Flanking the fireplace, additional built-in displays with granite tops add style and function.
Smart features include a motorized kitchen shade (remote- and app-controlled), a solar screen at the California room, and three Enviroblind security shields at the kitchen, California room, and downstairs primary slider—each with remote and hand-crank operation. Waterproof rigid core luxury vinyl oak plank flooring on the main level and primary bath, plantation shutters, and quartz finishes elevate the interiors.
The main-level primary suite opens directly to the backyard and offers a spa-like bath with limestone slab-topped dual sinks, a walk-in shower, and a freestanding soaking tub. Upstairs, an en suite bedroom serves as a second primary, while a loft/media room provides space for entertaining or a home office. Two secondary bedrooms, currently used as offices, feature updated baths with quartz finishes and glass closures.
The backyard combines stone and turf for an inviting, low-maintenance retreat. Additional highlights include seller-owned solar, Honeywell-controlled thermostats and garage doors, EV charging, instant hot water call buttons, and two garages: a two-car garage finished with marble-style epoxy flooring, plus a separate one-car garage ideal for parking or storage.
Residents of The Oaks enjoy resort-style amenities, including a pool, clubhouse, BBQ area, dog parks, sports courts, and over 1.5 miles of hiking trails with sweeping views of Lake Forest and Trabuco Canyon. Convenient access to the 241 Toll Road and proximity to Irvine Spectrum complete this exceptional offering.
Location
State CA
County Orange
Area Ph - Portola Hills
Rooms
Main Level Bedrooms 2
Interior
Interior Features Built-in Features, Eat-in Kitchen, High Ceilings, Pantry, Stone Counters, Recessed Lighting, Bedroom on Main Level, Instant Hot Water, Main Level Primary, Walk-In Pantry
Heating Central
Cooling Central Air
Flooring Carpet, Tile, Vinyl
Fireplaces Type Dining Room
Fireplace Yes
Appliance 6 Burner Stove, Double Oven, Dishwasher, Freezer, Gas Cooktop, Gas Oven, Gas Range, Microwave, Refrigerator, Range Hood
Laundry Inside, Laundry Room
Exterior
Parking Features Direct Access, Door-Single, Driveway, Garage Faces Front, Garage
Garage Spaces 3.0
Garage Description 3.0
Pool None, Association
Community Features Suburban, Sidewalks
Amenities Available Controlled Access, Management, Barbecue, Playground, Pool, Spa/Hot Tub
View Y/N Yes
View Neighborhood
Roof Type Tile
Porch Open, Patio
Total Parking Spaces 3
Private Pool No
Building
Lot Description 0-1 Unit/Acre, Back Yard, Landscaped
Dwelling Type House
Story 2
Entry Level Two
Sewer Public Sewer
Water Public
Level or Stories Two
New Construction No
Schools
School District Saddleback Valley Unified
Others
HOA Name Portola Hills Association
Senior Community No
Tax ID 60652224
Acceptable Financing Cash to New Loan
Listing Terms Cash to New Loan
Special Listing Condition Standard
Lease Land No





