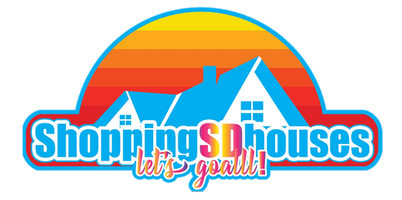OPEN HOUSE
Fri Aug 08, 11:00am - 12:00pm
Sat Aug 09, 1:00pm - 4:00pm
Sun Aug 10, 1:00pm - 4:00pm
UPDATED:
Key Details
Property Type Single Family Home
Sub Type Single Family Residence
Listing Status Active
Purchase Type For Sale
Square Footage 1,482 sqft
Price per Sqft $219
Subdivision Canyon View Estates (Cyve)
MLS Listing ID SR25176386
Bedrooms 3
Full Baths 2
Construction Status Turnkey
HOA Y/N No
Land Lease Amount 1778.0
Year Built 1995
Lot Size 3,240 Sqft
Property Sub-Type Single Family Residence
Property Description
A wonderful open floor plan and expansive windows fill the home with natural light, while newer flooring and fresh newer interior/exterior paint create a crisp, modern feel. The kitchen is appointed with a gas stove and oven, new counter-depth refrigerator with water and ice, newer dishwasher, and a spacious corner pantry, all accented by newer freshly painted cabinetry. There are solid wood doors throughout the home.
The open-concept living and dining areas feature a real fireplace, ceiling fans, and elegant details, perfect for entertaining or relaxing in style.
The private primary suite offers a peaceful retreat with a luxury soaking tub, higher-profile toilet, and large walk-in closet.
Additional premium features include a newer large-capacity washer & dryer, newer 2” blinds, updated garage door mechanism, maintained roof, front & rear sprinklers with fresh landscaping, under the home sump pump and great insulation for sound and temperature control.
Enjoy a lifestyle of comfort and convenience just moments from the community pool, clubhouse, and entertainment center—all within walking distance.
This is a rare opportunity to own a move-in-ready home that blends timeless style, and the benefits of a gated community. Welcome Home to Canyon View Estates with amenities including a pool, spa, playground, tennis courts, a sport court, and a recreational multipurpose room.
Location
State CA
County Los Angeles
Area Can1 - Canyon Country 1
Rooms
Basement Sump Pump
Main Level Bedrooms 3
Interior
Interior Features Breakfast Bar, Ceiling Fan(s), Cathedral Ceiling(s), Eat-in Kitchen, High Ceilings, Laminate Counters, Open Floorplan, Pantry, Recessed Lighting, Bedroom on Main Level, Main Level Primary, Walk-In Closet(s)
Heating Central, Fireplace(s)
Cooling Central Air
Flooring Carpet, Vinyl
Fireplaces Type Living Room
Inclusions Washer, Dryer, and Refrigerator
Fireplace Yes
Appliance Dishwasher, Gas Cooktop, Disposal, Gas Oven, Refrigerator, Vented Exhaust Fan, Sump Pump
Laundry Gas Dryer Hookup, Inside, Laundry Room
Exterior
Parking Features Direct Access, Garage, Side By Side
Garage Spaces 2.0
Garage Description 2.0
Fence Block
Pool Community
Community Features Mountainous, Pool
Utilities Available Cable Available, Electricity Available, Natural Gas Available
View Y/N Yes
View Mountain(s)
Roof Type Composition
Porch Concrete, Front Porch
Total Parking Spaces 2
Private Pool No
Building
Lot Description Close to Clubhouse, Front Yard, Sprinklers In Rear, Sprinklers In Front, Lawn, Landscaped, Sprinkler System
Dwelling Type House
Story 1
Entry Level One
Sewer Public Sewer
Water Public
Level or Stories One
New Construction No
Construction Status Turnkey
Schools
School District William S. Hart Union
Others
Senior Community No
Tax ID 8951927110
Security Features Carbon Monoxide Detector(s),Gated with Guard,Smoke Detector(s)
Acceptable Financing Cash, FHA, VA Loan
Listing Terms Cash, FHA, VA Loan
Special Listing Condition Trust
Virtual Tour https://www.wellcomemat.com/mls/54fbf03375b31m9lr
Lease Land Yes
Land Lease Amount 1778.0





