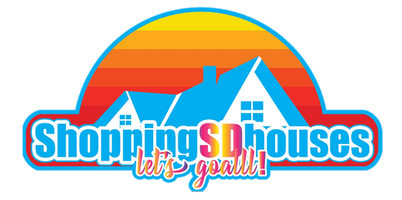UPDATED:
Key Details
Property Type Single Family Home
Sub Type Single Family Residence
Listing Status Active
Purchase Type For Sale
Square Footage 3,586 sqft
Price per Sqft $289
MLS Listing ID WS25171836
Bedrooms 4
Full Baths 3
Half Baths 1
HOA Y/N No
Year Built 1996
Lot Size 0.631 Acres
Property Sub-Type Single Family Residence
Property Description
The open-concept kitchen features a large granite center island, ample cabinetry, a walk-in pantry, and a cozy breakfast nook. It flows seamlessly into the expansive formal dining room and family room, making the layout ideal for both everyday living and entertaining.
The home includes four bedrooms, two of which are en-suite. The primary suite features a private view deck and a large attached office, which can also serve as a fifth bedroom or nursery. The luxurious primary bathroom offers a jetted tub, a walk-in shower, and dual vanities. A separate laundry room and generous storage space throughout the home add to its functionality.
The oversized 3.5-car garage includes built-in cabinets and offers direct access to the kitchen. Outside, the property includes a gated RV parking area with water and electrical hookups, a spacious brick patio with a pergola and outdoor fireplace, and a beautifully landscaped backyard.
The garden is filled with mature rose bushes and a variety of fruit trees, including apple, cherry, peach, plum, and apricot, as well as blackberry, red raspberry, and white raspberry bushes—offering year-round enjoyment and harvest. The backyard offers unobstructed mountain views and exceptional privacy.
Located in a quiet and well-maintained neighborhood with convenient access to schools, parks, and major highways, this home is a rare opportunity to enjoy comfort, functionality, and timeless beauty in one of Yucaipa's premier communities.
Location
State CA
County San Bernardino
Area 269 - Yucaipa/Calimesa/Oak Glen
Rooms
Main Level Bedrooms 4
Interior
Interior Features All Bedrooms Down, Bedroom on Main Level, Main Level Primary, Primary Suite
Heating Central
Cooling Central Air
Flooring Carpet, Tile
Fireplaces Type Living Room, Primary Bedroom
Fireplace Yes
Laundry Inside, Laundry Room
Exterior
Garage Spaces 3.0
Garage Description 3.0
Pool Community, Private
Community Features Biking, Foothills, Hiking, Horse Trails, Mountainous, Park, Valley, Pool
View Y/N Yes
View Canyon, Hills
Total Parking Spaces 3
Private Pool Yes
Building
Lot Description 0-1 Unit/Acre
Dwelling Type House
Story 1
Entry Level One
Sewer Public Sewer
Water Public
Level or Stories One
New Construction No
Schools
School District Yucaipa/Calimesa Unified
Others
Senior Community No
Tax ID 0322781160000
Acceptable Financing Cash, Cash to New Loan, Conventional, 1031 Exchange
Listing Terms Cash, Cash to New Loan, Conventional, 1031 Exchange
Special Listing Condition Standard
Lease Land No





