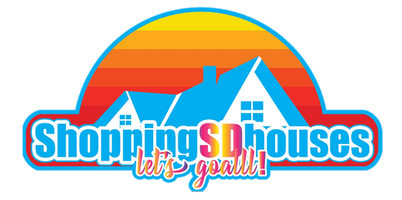UPDATED:
Key Details
Property Type Single Family Home
Sub Type Single Family Residence
Listing Status Active
Purchase Type For Sale
Square Footage 2,602 sqft
Price per Sqft $345
Subdivision Valley Center
MLS Listing ID SW25115973
Bedrooms 3
Full Baths 2
Half Baths 1
HOA Y/N No
Year Built 1990
Lot Size 2.790 Acres
Property Sub-Type Single Family Residence
Property Description
This upgraded modern home offers spacious, comfortable living on approximately 2.79 acres. It features 3 bedrooms and 2.5 bathrooms, with a large, open family room that has vaulted ceilings and tile flooring. The upgraded kitchen provides abundant natural light, custom cabinetry, granite counters, stainless steel appliances, custom lighting, a separate dining area, and tile floors.
The primary bedroom has a high ceiling with an elegant chandelier and opens onto a wrap-around patio deck. The primary bathroom includes twin bowl sinks, a soaking tub, and a spacious dual shower. The remaining bedrooms are spacious and well-appointed.
Ownership comes with valuable modern systems, including a paid-for 20-panel solar system producing approximately ~1200?kWh per month, a 650-foot potable water well delivering about 60?gallons per minute for a powerful irrigation system, a tankless water heater, a water softener system, a recently serviced septic system, a newer HVAC system, and a whole-house fan. The two-car garage is equipped with a 240V plug for electric vehicle charging, and a project area perfect for a large workbench, storage, or home gym.
The mostly flat yard offers plenty of potential for custom landscaping and includes several native oaks and palm trees throughout. There is ample parking for multiple vehicles and RVs.
Location
State CA
County San Diego
Area 92082 - Valley Center
Zoning RR
Interior
Interior Features All Bedrooms Up
Heating Forced Air
Cooling Central Air
Fireplaces Type None
Fireplace No
Laundry Inside
Exterior
Garage Spaces 2.0
Garage Description 2.0
Pool None
Community Features Horse Trails, Rural
View Y/N Yes
View City Lights, Hills
Porch Deck
Total Parking Spaces 2
Private Pool No
Building
Lot Description Back Yard, Front Yard
Dwelling Type House
Story 2
Entry Level Two
Sewer Septic Type Unknown
Water Well
Level or Stories Two
New Construction No
Schools
School District Valley Center - Pauma
Others
Senior Community No
Tax ID 1852001300
Acceptable Financing Cash, Cash to New Loan, Conventional, FHA, VA Loan
Listing Terms Cash, Cash to New Loan, Conventional, FHA, VA Loan
Special Listing Condition Standard
Lease Land No





