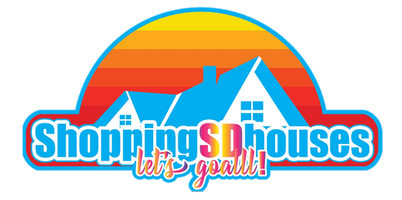OPEN HOUSE
Sun Jun 08, 11:00am - 3:00pm
UPDATED:
Key Details
Property Type Single Family Home
Sub Type Single Family Residence
Listing Status Active
Purchase Type For Sale
Square Footage 2,512 sqft
Price per Sqft $621
MLS Listing ID TR25127901
Bedrooms 4
Full Baths 3
HOA Y/N No
Year Built 1987
Lot Size 9,099 Sqft
Property Sub-Type Single Family Residence
Property Description
Step into timeless elegance and modern sophistication with this fully renovated showpiece, located in one of Chino Hills' most desirable neighborhoods. No expense was spared in this top-to-bottom transformation—every detail has been meticulously curated with premium finishes and high-end materials.
Built in 1989 and masterfully reimagined for today's lifestyle, this stunning residence boasts 4 spacious bedrooms, a versatile bonus room, 2.5 luxurious bathrooms, and over 2,500 square feet of impeccable living space.
As you enter, you're welcomed by an abundance of natural light streaming through expansive windows, highlighting the soaring ceilings. The formal living room exudes warmth and charm, complemented by designer carpeting and a wood staircase with custom wrought-iron railings.
The kitchen features granite countertops, Travertine flooring, and stainless-steel appliances. It opens to the inviting family room, featuring a floor-to-ceiling stone gas fireplace with modern stainless-steel trim.
Upstairs, the lavish primary suite offers breathtaking views of rolling hills and city lights, along with a spa-inspired en-suite bath with limestone flooring, a stand-alone soaking tub, a steamist digital shower, a bidet toilet, and a designer barn door. Two additional bedrooms and a flexible bonus room complete the upper level. The downstairs bedroom is currently used as a home office and is ideal for guests or those working remotely.
Additional Features Include:
• Designer window treatments: 75% plantation shutters, 25% motorized electric shades
• Recessed lighting and built-in surround sound throughout
• 3-car garage with epoxy flooring, custom-built-in cabinetry, and dual EV charging outlets
• Owned solar panels for energy efficiency
• Professionally landscaped front and backyard with a resort-style swimming pool, spa, and a covered patio featuring ambient lighting—perfect for year-round outdoor entertaining
This turn-key masterpiece offers the perfect blend of comfort, style, and functionality. Whether you're hosting elegant gatherings or enjoying serene evenings under the stars, 2205 Avenida Las Ramblas is the dream home you've been waiting for.
Schedule your private showing today—this one won't last!
Location
State CA
County San Bernardino
Area 682 - Chino Hills
Rooms
Main Level Bedrooms 1
Interior
Interior Features Cathedral Ceiling(s), Granite Counters, Recessed Lighting, Wired for Sound, Walk-In Closet(s)
Heating Central
Cooling Central Air
Fireplaces Type Family Room, Gas
Fireplace Yes
Laundry Inside, Laundry Closet
Exterior
Parking Features Door-Multi, Garage
Garage Spaces 3.0
Garage Description 3.0
Pool Heated, In Ground, Private, Waterfall
Community Features Foothills, Hiking, Street Lights
View Y/N Yes
View City Lights, Hills
Roof Type Clay
Accessibility Safe Emergency Egress from Home
Attached Garage Yes
Total Parking Spaces 3
Private Pool Yes
Building
Lot Description Front Yard, Sprinkler System
Dwelling Type House
Story 2
Entry Level Two
Sewer Public Sewer
Water Public
Level or Stories Two
New Construction No
Schools
School District Chino Valley Unified
Others
Senior Community No
Tax ID 1023671330000
Security Features Security System
Acceptable Financing Cash, Cash to New Loan, Conventional
Listing Terms Cash, Cash to New Loan, Conventional
Special Listing Condition Standard
Virtual Tour https://www.wellcomemat.com/video/54fb5295bb3f1m6h9/TR25127901/
Lease Land No





