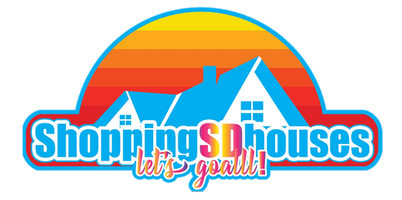UPDATED:
Key Details
Property Type Single Family Home
Sub Type Single Family Residence
Listing Status Active
Purchase Type For Sale
Square Footage 2,003 sqft
Price per Sqft $244
MLS Listing ID HD25092302
Bedrooms 2
Full Baths 2
HOA Y/N No
Year Built 2005
Lot Size 2.322 Acres
Property Sub-Type Single Family Residence
Property Description
JUST REDUCED BY $25,000.00!!! What are you waiting for?????
Welcome to your dream home in the highly desirable community of Pinon Hills! Built in 2005 and situated on a sprawling 2.23-acre lot, this property offers breathtaking panoramic views — north across the high desert floor from Lucerne to Palmdale, and to the south, the majestic, snow-capped mountains of Wrightwood in the winter months.
Step inside and feel instantly at home with a cozy wood-burning stove perfect for chilly desert evenings. The thoughtfully designed wrap-around covered patios on three sides of the home create the ideal setting for entertaining, relaxing, and soaking in the incredible surroundings.
Additional features include:
Attached oversized carport — easily enclosed to create more storage space
Detached 900 sq. ft. garage with 220 power and a bathroom — perfect for a workshop, hobby space, or extra storage
RV storage on concrete with a 30-amp hook-up conveniently located between the home and garage
Located in the highly rated Snowline Joint Unified School District
This property has everything you need for peaceful country living with modern conveniences. Whether you're looking for room to grow, space for your toys, or simply a place to enjoy nature's beauty year-round, this home has it all.
Don't miss out — schedule your private showing today and experience the magic of Pinon Hills living!
Location
State CA
County San Bernardino
Area Pinh - Pinon Hills
Zoning PH/RL
Rooms
Main Level Bedrooms 2
Interior
Interior Features Breakfast Bar, Ceiling Fan(s), Cathedral Ceiling(s), Granite Counters, High Ceilings, Pantry, Wired for Sound, All Bedrooms Down, Main Level Primary, Walk-In Closet(s), Workshop
Heating Central, Wood Stove
Cooling Central Air
Flooring Carpet, Wood
Fireplaces Type Living Room, Wood Burning
Fireplace Yes
Appliance Dishwasher, Electric Cooktop, Electric Oven, Electric Range, Freezer, Gas Water Heater, Microwave, Water Heater
Laundry Washer Hookup, Gas Dryer Hookup, Inside, Laundry Room
Exterior
Parking Features Attached Carport, Concrete, Direct Access, Driveway, Garage, Gravel, RV Garage, RV Hook-Ups, RV Access/Parking, Workshop in Garage
Garage Spaces 5.0
Carport Spaces 1
Garage Description 5.0
Fence Chain Link
Pool None
Community Features Foothills, Hiking, Mountainous, Near National Forest, Rural
Utilities Available Electricity Connected, Propane, Water Connected
View Y/N Yes
View Desert, Hills, Mountain(s)
Roof Type Asbestos Shingle
Accessibility No Stairs, Parking, See Remarks
Porch Covered, Open, Patio, See Remarks, Wrap Around
Total Parking Spaces 9
Private Pool No
Building
Lot Description 0-1 Unit/Acre, Desert Back, Desert Front, Sloped Down, Front Yard, Horse Property, Sloped Up
Dwelling Type House
Story 1
Entry Level One
Sewer Septic Tank
Water Public
Level or Stories One
New Construction No
Schools
School District Snowline Joint Unified
Others
Senior Community No
Tax ID 3067171110000
Acceptable Financing Submit
Horse Property Yes
Listing Terms Submit
Special Listing Condition Standard
Lease Land No





