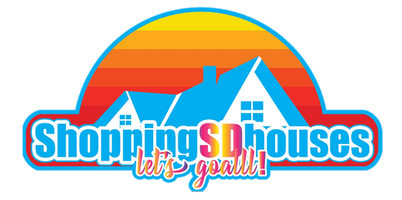UPDATED:
Key Details
Property Type Single Family Home
Sub Type Single Family Residence
Listing Status Active
Purchase Type For Sale
Square Footage 1,780 sqft
Price per Sqft $483
MLS Listing ID FR25099536
Bedrooms 3
Full Baths 2
Three Quarter Bath 1
Construction Status Updated/Remodeled,Turnkey
HOA Y/N No
Year Built 2019
Lot Size 4.810 Acres
Property Sub-Type Single Family Residence
Property Description
Nestled on nearly 15 acres of picturesque landscape with breathtaking views, this exceptional custom home offers a blend of luxury and tranquility. With its pictorial views from the custom windows, every room is bathed in natural light and framed with stunning scenic views. The rustic beam ceiling adds charm and warmth to the spacious interior, making it perfect for cozy family gatherings or entertaining guests.
The heart of this home is a chef's paradise featuring a state-of-the-art kitchen with granite countertops, a grand island, and high-end appliances including a double oven and 5-burner gas stove. Whether you're an avid cook or love hosting parties, this kitchen will exceed your expectations.
Outside, the property is a haven for horse and livestock enthusiasts. It includes meticulously fenced and cross-fenced horse corrals, an expansive arena pad with an electrical setup to add arena lights, and automatic waterers for convenience. The property boasts two robust wells, each with 200 Amp service, ensuring a plentiful water supply.
Four 40'' high cube seatrains offer unparalleled storage solutions, each equipped with 100-amp service. One even features a full bathroom, providing versatile usage options. Additionally, there's a 30-amp and a 50-amp hookup ready for your motorhome or travel trailer, making this an RV-friendly retreat.
For those who appreciate modern comforts, the property includes some smart home features, ensuring seamless living. Enjoy the blend of country serenity with contemporary luxury in this unique, one-of-a-kind home. Schedule your private tour today!
Location
State CA
County Tulare
Area 699 - Not Defined
Zoning PD-F
Rooms
Main Level Bedrooms 3
Interior
Interior Features Beamed Ceilings, Breakfast Bar, Built-in Features, Cathedral Ceiling(s), Granite Counters, Open Floorplan, Pantry, Recessed Lighting, Wired for Sound, Walk-In Closet(s)
Heating Central, Propane
Cooling Central Air
Flooring Laminate
Fireplaces Type Gas, Living Room
Inclusions Appliances in kitchen and laundry room
Equipment Satellite Dish
Fireplace Yes
Appliance 6 Burner Stove, Double Oven, Dishwasher, ENERGY STAR Qualified Appliances, Disposal, High Efficiency Water Heater, Propane Range, Tankless Water Heater, Dryer, Washer
Laundry Inside
Exterior
Exterior Feature Awning(s)
Parking Features Circular Driveway, Carport, Driveway Up Slope From Street, Gravel, Gated, Oversized, RV Hook-Ups, RV Access/Parking
Garage Spaces 2.0
Garage Description 2.0
Fence Cross Fenced, Excellent Condition, Livestock, Pipe
Pool None
Community Features Biking, Foothills, Mountainous
Utilities Available Propane, Water Connected
View Y/N Yes
View Hills, Mountain(s), Trees/Woods
Roof Type Composition,Fire Proof,Metal,Mixed
Accessibility Safe Emergency Egress from Home, No Stairs, Parking
Porch Concrete, Front Porch, Porch
Attached Garage No
Total Parking Spaces 2
Private Pool No
Building
Lot Description 0-1 Unit/Acre, Agricultural, Cul-De-Sac, Horse Property, Irregular Lot, Lawn, Lot Over 40000 Sqft, Landscaped, Pasture, Ranch, Rocks, Sprinkler System, Sloped Up, Trees
Dwelling Type House
Story 1
Entry Level One
Foundation Slab
Sewer Septic Tank
Water Well
Architectural Style Ranch
Level or Stories One
New Construction No
Construction Status Updated/Remodeled,Turnkey
Schools
School District Porterville Unified
Others
Senior Community No
Tax ID 284240030000
Security Features Carbon Monoxide Detector(s),Fire Detection System,Fire Sprinkler System,Smoke Detector(s)
Acceptable Financing Cash, Conventional
Horse Property Yes
Listing Terms Cash, Conventional
Special Listing Condition Standard
Lease Land No





