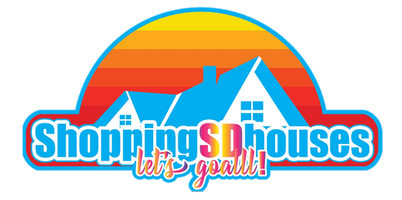UPDATED:
Key Details
Property Type Single Family Home
Sub Type Single Family Residence
Listing Status Active
Purchase Type For Sale
Square Footage 2,798 sqft
Price per Sqft $385
Subdivision East Escondido
MLS Listing ID OC25098154
Bedrooms 4
Full Baths 2
Half Baths 1
HOA Y/N No
Year Built 1970
Lot Size 0.600 Acres
Property Sub-Type Single Family Residence
Property Description
Welcome to this beautifully maintained 4-bedroom, 2 bonus rooms, and 3-bathroom home nestled in a quiet, family-friendly neighborhood. This home offers an inviting open floor plan with abundant natural light, two wood-burning fireplaces, exposed beams, and spacious decks with stunning mountainous views. Featuring a modern kitchen with stainless steel appliances as well as a walk-in pantry. Enjoy a fully fenced backyard with patio—ideal for summer BBQs and entertainment. Downstairs floor plan offers flexibility for in-laws, visitors, or a rental for additional income. This home comes equipped with solar panels, reducing energy costs and promoting sustainable living. Conveniently located minutes from top-rated schools, parks, shopping, dining, and freeways. This home is perfect for families and professionals alike.
Upstairs:
Spacious living room with a cozy fireplace and dining area.
Modern kitchen with stainless steel appliances and granite countertops.
Master suite with walk-in closet, private bath, and balcony.
Two additional bedrooms with shared full bathroom.
Beautiful hardwood floors throughout.
Large backyard with a patio.
Balconies overlooking lush mountainous views.
Storage/Playhouse on concrete slab located in backyard.
DownStairs:
Spacious living room with a cozy fireplace.
Master bedroom with large walk-in closet.
Office with balcony; can be used as an additional bedroom.
Bonus room perfect for a library, gaming, computers, sewing/crafts, dance, etc.
Laundry Room complete with sink, cabinets, washer and dryer hookups.
Additional large walk-in closet perfect for a pantry, storage, or clothing.
One full bathroom.
Attached 2 car garage with extra storage space.
Large front yard with balconies overlooking lush mountainous views.
Bedrooms
• Bedrooms: 4
• Primary Bedroom Dimensions: 13 X 14
• Bedroom 4 Dimensions: 11 X 12
• Bedroom 2 Description: 10 X 10
• Bedroom 3 Description: 10 X 11
Bathrooms
• Total Bathrooms: 3
• Full Bathrooms: 3
• Bathroom 2 Description: 0
• 16 X 9
• Dining Room Description: 10 X 14
Appliances
Heating and Cooling
• Cooling Features: Attic Fan, Central Forced Air
• Fireplace Features: Fireplace: FP In Family Room, FP In Living Room
• Heating Features: Forced Air Unit
• Number Of Fireplaces:
Location
State CA
County San Diego
Area 92027 - Escondido
Zoning A70
Rooms
Main Level Bedrooms 1
Interior
Interior Features Balcony, Ceiling Fan(s), Granite Counters, Living Room Deck Attached, Bedroom on Main Level, Walk-In Pantry, Walk-In Closet(s)
Heating Forced Air, Propane
Cooling Central Air, Attic Fan
Flooring Carpet, Tile, Wood
Fireplaces Type Family Room, Living Room
Fireplace Yes
Appliance Dishwasher, Free-Standing Range, Disposal, Refrigerator, Dryer, Washer
Laundry Electric Dryer Hookup, Laundry Room
Exterior
Garage Spaces 2.0
Garage Description 2.0
Pool None
Community Features Hiking
View Y/N Yes
View City Lights, Mountain(s), Panoramic
Roof Type Composition
Attached Garage Yes
Total Parking Spaces 2
Private Pool No
Building
Lot Description Back Yard, Front Yard
Dwelling Type House
Story 2
Entry Level Two
Sewer Septic Tank
Water Public
Level or Stories Two
New Construction No
Schools
School District Escondido Union
Others
Senior Community No
Tax ID 2340206900
Acceptable Financing Cash, Conventional, FHA, VA Loan
Listing Terms Cash, Conventional, FHA, VA Loan
Special Listing Condition Standard
Lease Land No





