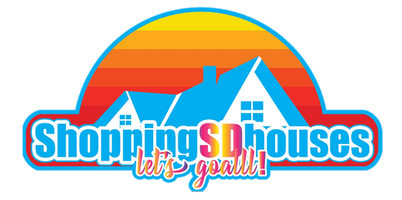UPDATED:
Key Details
Property Type Single Family Home
Sub Type Single Family Residence
Listing Status Active
Purchase Type For Rent
Square Footage 3,010 sqft
Subdivision Rise Park
MLS Listing ID PW25097674
Bedrooms 4
Full Baths 3
Half Baths 1
HOA Y/N Yes
Rental Info 12 Months
Year Built 2022
Lot Size 0.754 Acres
Property Sub-Type Single Family Residence
Property Description
This rare corner lot offers an abundance of natural light and a sense of privacy that's hard to find. Maintained in meticulous, like-new condition, this home stands out for both its quality and thoughtful design.
Boasting 4 spacious bedrooms and 4.5 luxurious bathrooms, the open-concept layout is ideal for modern living. A highly desirable first-floor en-suite bedroom provides flexibility for guests or multigenerational living. The elegant formal dining room flows seamlessly into the expansive great room, creating the perfect setting for entertaining. Upstairs, a generous bonus room offers space for a media room, home office, or play area.
The master suite is a true retreat, featuring a spa-inspired bathroom with split vanities and a large soaking tub at the center. Step out onto your private balcony to enjoy breathtaking west-facing sunset views.
This home comes fully equipped with a washer, dryer, and refrigerator, and includes solar panels—offering energy efficiency and long-term savings. With its sleek modern exterior, the home sits on a peaceful street just moments from the Rise Park pool. Ample guest parking adds convenience for entertaining.
As the last available Lennar home in Rise Park, this is a rare opportunity you won't want to miss.
Located near Solis Park School (K–8) and Portola High School, and part of a vibrant master-planned community featuring resort-style amenities including 6 parks, 7 pools, playgrounds, BBQ areas, picnic spaces, recreation centers, basketball courts, and more.
Don't miss your chance—schedule a private tour today and experience this exceptional home for yourself!
Location
State CA
County Orange
Area Gp - Great Park
Rooms
Main Level Bedrooms 1
Interior
Interior Features Bedroom on Main Level, Loft, Primary Suite, Walk-In Closet(s)
Cooling Central Air
Fireplaces Type None
Furnishings Unfurnished
Fireplace No
Laundry Laundry Room
Exterior
Garage Spaces 2.0
Garage Description 2.0
Pool Association, Community
Community Features Suburban, Pool
View Y/N Yes
View Neighborhood
Attached Garage Yes
Total Parking Spaces 2
Private Pool No
Building
Lot Description Corner Lot, Yard
Dwelling Type House
Story 2
Entry Level Two
Sewer Public Sewer
Water Public
Level or Stories Two
New Construction No
Schools
Elementary Schools Other
Middle Schools Other
School District Irvine Unified
Others
Pets Allowed No
Senior Community No
Tax ID 93011539
Special Listing Condition Standard
Pets Allowed No





