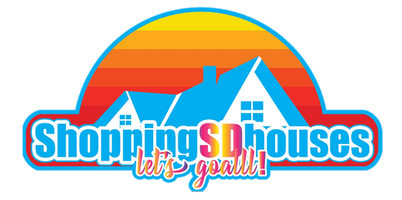OPEN HOUSE
Sat May 03, 12:00pm - 3:00pm
Sun May 04, 12:00pm - 2:00pm
UPDATED:
Key Details
Property Type Single Family Home
Sub Type Single Family Residence
Listing Status Active
Purchase Type For Sale
Square Footage 1,858 sqft
Price per Sqft $589
MLS Listing ID PI25088757
Bedrooms 3
Full Baths 1
Half Baths 1
Three Quarter Bath 1
Condo Fees $130
Construction Status Turnkey
HOA Fees $130/mo
HOA Y/N Yes
Year Built 2015
Lot Size 3,153 Sqft
Property Sub-Type Single Family Residence
Property Description
With 3 bedrooms, 2.5 bathrooms, and 1,858 sq. ft. of beautifully designed living space on a 3,153 sq. ft. lot, this home features high ceilings, crown molding throughout, and a warm, modern interior. The entryway welcomes you with a coffered ceiling and a convenient half bath. Luxury reclaimed-wood-look laminate flooring and plush carpet create a cozy yet elegant ambiance.
The open-concept kitchen is a chef's dream, showcasing cherry wood cabinetry, stone tile backsplash, sleek silver hardware, pendant lighting, and stainless steel appliances. The adjacent Living area offers a welcoming, warm gas fireplace. Two sliders open to a newly finished, artfully decorated patio with multiple seating for up to 20 guests, ambient waterfall station....your own personal oasis!
Upstairs, a versatile loft area makes a great home office, playroom, or reading nook. Each guest bedroom offers beautiful views of walking trails, trees and over 10 acres of dedicated land that restricts any building, creating a beautiful nature enhanced feel! The spacious primary suite boasts its own private balcony, a spa-like bathroom with large double vanities, a walk-in tile shower, a separate toilet closet, and a generous walk-in closet. The guest bathroom features a large vanity and bathtub to accommodate guests or family with ease.
Additional highlights include recessed lighting, double-pane windows, and ample storage closets. The home is equipped with a tankless water heater, water softener, and an indoor laundry room with cabinetry for extra convenience. A spacious two-car attached garage completes the package.
Located just minutes from downtown Pismo, the beach, dining, shopping, and freeway access—this move-in ready gem combines quality craftsmanship with coastal living at its finest.
Location
State CA
County San Luis Obispo
Area Psmo - Pismo Beach
Interior
Interior Features Breakfast Bar, Built-in Features, Crown Molding, Granite Counters, Open Floorplan, Recessed Lighting, Storage, All Bedrooms Up, Walk-In Closet(s)
Heating Forced Air
Cooling None
Flooring Carpet, Laminate, Tile
Fireplaces Type Gas, Living Room
Inclusions Stove, dishwasher, microwave, water softener
Fireplace Yes
Appliance Dishwasher, Gas Oven, Gas Range, Microwave, Water Softener, Tankless Water Heater
Laundry Washer Hookup, Gas Dryer Hookup, Laundry Room
Exterior
Parking Features Door-Multi, Driveway, Garage Faces Front, Garage
Garage Spaces 2.0
Garage Description 2.0
Fence Wood
Pool None
Community Features Suburban
Utilities Available Electricity Available, Sewer Available, Water Available
Amenities Available Maintenance Grounds, Maintenance Front Yard
View Y/N Yes
View Trees/Woods
Roof Type Concrete,Tile
Porch Concrete
Attached Garage Yes
Total Parking Spaces 2
Private Pool No
Building
Lot Description 0-1 Unit/Acre, Back Yard, Landscaped, Near Public Transit
Dwelling Type House
Story 2
Entry Level Two
Foundation Slab
Sewer Public Sewer
Water Public
Architectural Style Colonial, Spanish
Level or Stories Two
New Construction No
Construction Status Turnkey
Schools
School District Lucia Mar Unified
Others
HOA Name Aurora Properties
Senior Community No
Tax ID 005398017
Security Features Fire Sprinkler System
Acceptable Financing Cash, Cash to New Loan, Conventional
Listing Terms Cash, Cash to New Loan, Conventional
Special Listing Condition Standard
Virtual Tour https://www.117villagecir.com/
Lease Land No





