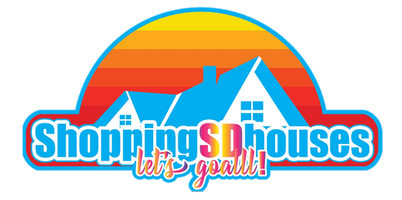OPEN HOUSE
Sat May 03, 1:00pm - 4:00pm
Sun May 04, 1:00pm - 4:00pm
UPDATED:
Key Details
Property Type Townhouse
Sub Type Townhouse
Listing Status Active
Purchase Type For Sale
Square Footage 2,270 sqft
Price per Sqft $651
Subdivision Tustin Acres (Ta)
MLS Listing ID OC25090664
Bedrooms 4
Full Baths 3
Half Baths 1
Condo Fees $223
HOA Fees $223/mo
HOA Y/N Yes
Year Built 2024
Property Sub-Type Townhouse
Property Description
Welcome to this beautifully upgraded end-unit townhome in the highly desirable Landing community at Tustin Legacy — where natural light fills every room and your views are wide open, not boxed in like most townhouses.
Built in 2024, this 4-bedroom, 3.5-bath home sits in a premium corner location just steps from the resort-style pool, clubhouse, basketball and pickleball courts, and BBQ area — making it the perfect blend of privacy, luxury, and convenience.
Highlights:
First floor: private guest suite with full bath, EV-ready 2-car garage
Second floor: sun-drenched open-concept living with chef's kitchen, quartz counters, stainless steel appliances, powder room, and a large balcony perfect for relaxing or entertaining
Third floor: bright and airy primary suite with walk-in closet and spa-like bath, plus two additional bedrooms, a shared full bath, and laundry area
Unbeatable location — just a short walk or under 5-minute drive to AMC theaters, restaurants, Whole Foods, Costco, Target, and more. Less than 10 minutes to John Wayne Airport, UCI, The District, and Irvine Spectrum. Easy freeway access (5 & 405) and only 20 minutes to the beach.
This is more than a townhome — it's a lifestyle upgrade. End units like this don't come around often. Schedule your private tour today!
Location
State CA
County Orange
Area 71 - Tustin
Rooms
Main Level Bedrooms 1
Interior
Interior Features Bedroom on Main Level, Primary Suite
Cooling Central Air, Electric
Fireplaces Type None
Fireplace No
Laundry Inside
Exterior
Garage Spaces 2.0
Garage Description 2.0
Pool Community, Association
Community Features Biking, Dog Park, Park, Sidewalks, Pool
Amenities Available Fire Pit, Barbecue, Picnic Area, Playground, Pickleball, Pool
View Y/N Yes
View Pool
Attached Garage Yes
Total Parking Spaces 2
Private Pool No
Building
Dwelling Type Multi Family
Story 3
Entry Level Three Or More
Sewer Public Sewer
Water Public
Level or Stories Three Or More
New Construction No
Schools
School District Tustin Unified
Others
HOA Name Keystone
Senior Community No
Tax ID 93008732
Acceptable Financing Cash, Conventional, FHA
Green/Energy Cert Solar
Listing Terms Cash, Conventional, FHA
Special Listing Condition Standard
Lease Land No





