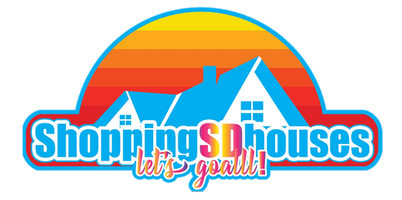OPEN HOUSE
Sun Jul 13, 2:00pm - 5:00pm
Sat Jul 12, 12:00pm - 3:00pm
UPDATED:
Key Details
Property Type Single Family Home
Sub Type Single Family Residence
Listing Status Active
Purchase Type For Sale
Square Footage 1,740 sqft
Price per Sqft $451
Subdivision Poly High (Ph)
MLS Listing ID PW25038704
Bedrooms 4
Full Baths 3
HOA Y/N No
Year Built 1914
Lot Size 5,235 Sqft
Property Sub-Type Single Family Residence
Property Description
Don't miss this opportunity to own the largest home on the block—a spacious 4-bedroom, 3-bathroom Craftsman-style home with endless possibilities! Whether you're looking to live in or rent out rooms, the flexible floor plan with 2 bedrooms upstairs and 2 downstairs is ideal for multi-generational living, roommates, or added rental income.
The top-floor master suite features a private balcony with beautiful city views—a perfect place to unwind. The downstairs bathroom was remodeled in 2024, and the home now features brand new carpet and new garage doors for added value and appeal.
Enjoy the expansive front and backyards, perfect for entertaining or expansion. The detached garage offers excellent ADU potential, and there's still room for plenty of parking. Additional upgrades include paid-off solar panels for energy savings and a city-approved, upgraded foundation—a major improvement that provides peace of mind. While the home needs some TLC, the big-ticket items are already done!
Now listed at $785,000—this is your chance to make it yours!
Come to the open house or schedule your private tour today. Ask about financing options, homebuyer grants, and down payment assistance programs. Some banks are offering special grants—see if you qualify!
Location
State CA
County Los Angeles
Area 9 - Poly High
Zoning LBR1N
Rooms
Main Level Bedrooms 2
Interior
Interior Features Attic, Bedroom on Main Level, Jack and Jill Bath
Heating Central
Cooling None
Fireplaces Type None
Fireplace No
Appliance Gas Range
Laundry In Kitchen
Exterior
Parking Features Driveway, Garage
Garage Spaces 2.0
Garage Description 2.0
Pool None
Community Features Curbs, Street Lights, Sidewalks
View Y/N Yes
View City Lights
Total Parking Spaces 4
Private Pool No
Building
Lot Description 0-1 Unit/Acre
Dwelling Type House
Story 2
Entry Level Two
Sewer Public Sewer
Water Public
Level or Stories Two
New Construction No
Schools
High Schools Polytechnic
School District Long Beach Unified
Others
Senior Community No
Tax ID 7211013019
Acceptable Financing Cash to Existing Loan, Conventional, FHA 203(b), VA Loan
Green/Energy Cert Solar
Listing Terms Cash to Existing Loan, Conventional, FHA 203(b), VA Loan
Special Listing Condition Standard
Lease Land No





